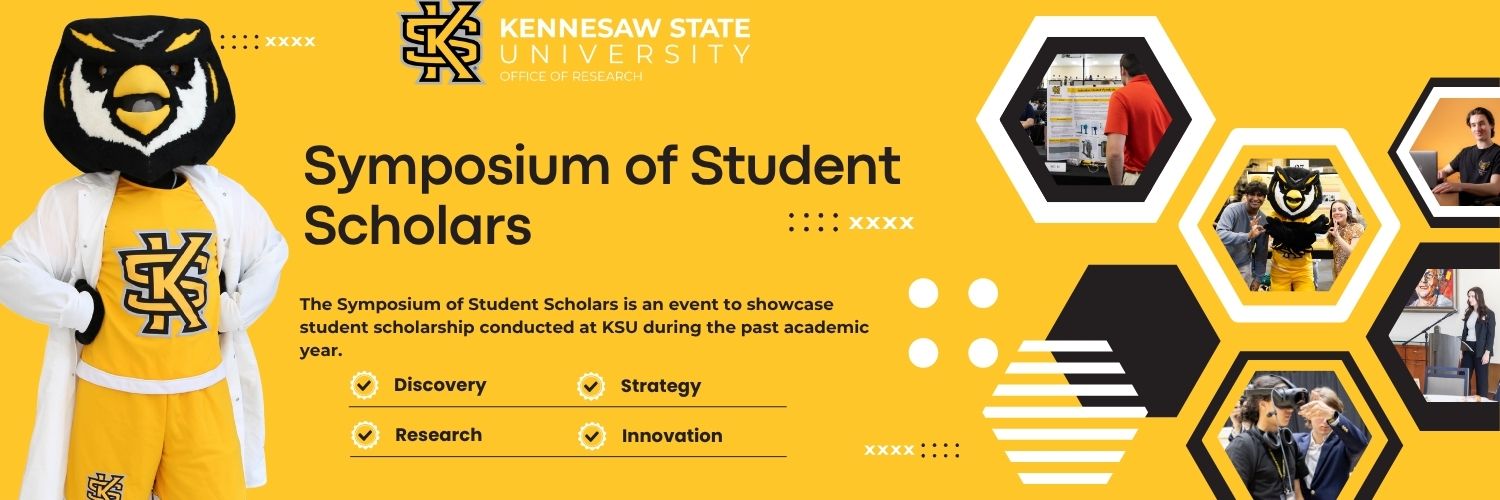3D Printed Accessible Map
Primary Investigator (PI) Name
Uli Ingram
Department
SPCEET - Engineering Technology
Abstract
Kennesaw State University does not have convenient access to maps that can help the disabled navigate either of the two campuses. Currently, there is nothing for the visually impaired to allow them to traverse the campuses on their own. However, due to access to 3D printers, 3D printed maps of the Kennesaw and Marietta campuses can be created to give those who are visually impaired the ability to feel their way across the two campuses. The overall purpose of this research project is to produce a 3D printed map of the Kennesaw and Marietta campuses of Kennesaw State University. These maps will contain scaled down versions of buildings, roads, parking lots/decks, and sidewalks of both university campuses. Buildings will have accurate scaled heights, and the maps will contain braille labels to help denote the different buildings and locations on the campuses. Sidewalks and roads will be modeled differently so that those that are visually impaired can move from location to location by feeling their way. These maps will be split into sections so that multiple large pieces can be printed and afterward be connected to create one large map. Research was done on software’s and processes that can be used to create a scaled map of both campuses. AutoCAD drawings of the two campuses were provided so the 2D maps would not need to be done from scratch. 3D modeling software’s like Autodesk Fusion 360 will be used to generate models of the 3D maps, and printers from the 3D Printing Center will be used to print the maps. Research also involves finding the accurate heights of the building which are then scaled down. The final product came out to be a flat map of Kennesaw and Marietta campuses that contain scaled buildings, roads, sidewalks, and parking split into six sections. These six sections include braille that label the locations and buildings on campus. The original intent was to include terrain on the map as well but were unable to discover processes that make it possible.
Disciplines
Accessibility
3D Printed Accessible Map
Kennesaw State University does not have convenient access to maps that can help the disabled navigate either of the two campuses. Currently, there is nothing for the visually impaired to allow them to traverse the campuses on their own. However, due to access to 3D printers, 3D printed maps of the Kennesaw and Marietta campuses can be created to give those who are visually impaired the ability to feel their way across the two campuses. The overall purpose of this research project is to produce a 3D printed map of the Kennesaw and Marietta campuses of Kennesaw State University. These maps will contain scaled down versions of buildings, roads, parking lots/decks, and sidewalks of both university campuses. Buildings will have accurate scaled heights, and the maps will contain braille labels to help denote the different buildings and locations on the campuses. Sidewalks and roads will be modeled differently so that those that are visually impaired can move from location to location by feeling their way. These maps will be split into sections so that multiple large pieces can be printed and afterward be connected to create one large map. Research was done on software’s and processes that can be used to create a scaled map of both campuses. AutoCAD drawings of the two campuses were provided so the 2D maps would not need to be done from scratch. 3D modeling software’s like Autodesk Fusion 360 will be used to generate models of the 3D maps, and printers from the 3D Printing Center will be used to print the maps. Research also involves finding the accurate heights of the building which are then scaled down. The final product came out to be a flat map of Kennesaw and Marietta campuses that contain scaled buildings, roads, sidewalks, and parking split into six sections. These six sections include braille that label the locations and buildings on campus. The original intent was to include terrain on the map as well but were unable to discover processes that make it possible.
