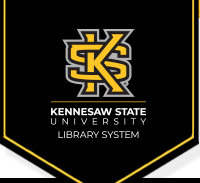Loading...
Date of Submission
Fall 12-6-2021
Project Type
Senior Design
Major
Industrial and Systems Engineering
Department
Department of Industrial and Systems Engineering
Committee Chair/First Advisor
Dr. Khalid
Abstract
The following project was conducted on the Kennesaw State Marietta Campus. The purpose of this project was to optimize the placement of the vending machines across campus to increase sales revenue, and to optimize the delivery route for the new locations. We conducted 100 surveys to determine which buildings with vending machines have the highest and lowest foot traffic based on students selecting which buildings they visit. We then selected the top two from the results and out of the bottom 10, we randomly selected the bottom 2 due to multiple buildings having the same number of visits. The top two buildings were the Joe Mack Wilson Student Center and the Atrium Building. The bottom two were the West Parking Deck and the Mathematics Building.
We gathered data on arrival and service times of the vending machines at these four locations to help build our arena simulation to predict sales revenue and number of customers, over the course of 22 days, 15 hours per day. We were able to see what the number of customers would be, the total sales revenue, and the vending machine utilization.
It was determined that West parking Deck had no service times during our recordings and therefore deemed as a location that was not generating sales revenue. It was also determined that the mathematics building had a low utilization rate of 7.2% while the Student Center had 49.4% utilization and the Atrium had 43.4% utilization. The math building also had a small amount of foot traffic and a low sales revenue of just $2250.00 which was over $10,000 lower than the top two locations. In the end, we determined four vending machines needed to be relocated and we concluded that it would be most profitable to add two into each of the top two buildings.
This resulted in an estimated $7,000 increase in sales revenue across the Student Center and Atrium. The new vendor route was also determined using a program called IOR tutorial and the overall route was reduced from 4,490 meters to 4,050 for a total distanced saved of 440 meters.
Final Report of Analysis
FDR - Presentation .pdf (2245 kB)
Final Presentation
Distinctive Optimizers 36x48-poster .pdf (503 kB)
Final Poster

