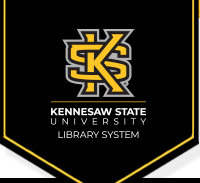Loading...
Date of Submission
Spring 4-25-2021
Project Type
Senior Design
Major
Industrial & Systems Engineering
Department
Industrial & Systems Engineering
Committee Chair/First Advisor
Dr. Adeel Khalid
Abstract
Ecomspaces specializes in fulfillment services for e-commerce businesses, providing as a full-service provider for storage, shipping, and rental office space solutions. RelayShopUSA focuses on parcel forwarding services to both domestic and French international customers. The two services operate under the same roof and utilize near-identical resources. For the sake of simplicity, both services will be referenced throughout this document as Ecomspaces.
Ecomspaces has been experiencing difficulty in accepting and handling a greater volume of clients due to infrastructure-related problems within their warehouse. Management is seeking the development of both scalable and sustainable systems to cut costs and achieve long-term growth for their operation.
This summarizes the strategies that have been proposed and implemented by the Optimized Brain E-spaces team to benefit the overall warehouse operation through (1) the implementation of layout changes to optimize workflow and to regain floor space throughout the facility, (2) the standardization of the safety, housekeeping, and maintenance of the warehouse, (3) the development of accessible and robust key performance indicators and standard operating procedures necessary for process improvement.
These goals have been accomplished through the collection and statistical analysis of time and motion study data, alongside raw historical data obtained from reports generated by Ecomspaces warehouse management systems. Several tools and methodologies have been utilized in this scenario which include (1) project management tools such as project charter, work breakdown structure, Gantt chart, financial planning/budgeting, and economic analysis, (2) Six Sigma tools such as pareto charts, process flowchart, critical to quality, key process indicators, cause and effect diagram, and the DMAIC process, and (3) traditional industrial and systems engineering tools such as time and motion studies, spaghetti diagram, and system modeling/simulation.
Our team’s design proposal is based on the evaluation of both current-state and possible future-states of the warehouse through computer modeling with ARENA simulation. This information was supplemented with on-site visits to conduct interviews for management and employees, completed audits for OSHA requirements pertaining to warehouse safety and maintenance, and foundational understanding of the work-processes within the operation to develop baseline productivity levels and standard times for each station.
Regarding our team’s three suggested facility layout changes, we recommend the implementation of our proposed solution A, involving the consolidation of oversized/palletized inventory to be placed adjacent to the wall between the receiving and loading docks, and to add a fourth shipping in the dock 2 area (not being utilized previously). This optimal solution was identified through TOPSIS analysis.
Team Ecomspaces Full Report
Ecomspaces_Poster_Team 1.pdf (3999 kB)
Team Ecomspaces Poster
FDR-Presentation-Team 1 .pptx (8242 kB)
Team Ecomspaces PPT
Ecomspaces: Warehouse Workflow Optimization.mp4 (1263548 kB)
Team Ecomspaces Video
Senior Project Video Link.pdf (6 kB)
Team Ecomspaces Video Link

