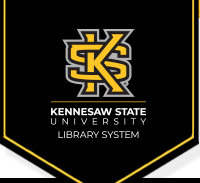Date of Submission
Spring 4-29-2019
Project Type
Senior Design
Major
Industrial and Systems Engineering
Department
Department of Systems and Industrial Engineering
Committee Chair/First Advisor
Dr. Adeel Khalid
Abstract
The SMART Flow Design Team has been tasked in providing a physical layout for a single building facility used to consolidate three separate business units. The objective for the new facility will be to manufacture, receive, ship, and store the company's finished products. When designing the physical layout, the team must take into consideration stable and seasonal business volumes, current and future volume demand growth, designated inbound, outbound, and storage areas, and product turn rates. All specifications must be met while determining an efficient flow of goods. The team has designed indoor and outdoor layouts using Microsoft Visio, performed various economic analysis, and created simulations using ARENA to determine the most effective physical layout.
Poster
Presentation FINAL.pptx (62678 kB)
Presentation
FDR Video_Large (6).mp4 (50469 kB)
Video
Included in
Industrial Engineering Commons, Other Operations Research, Systems Engineering and Industrial Engineering Commons

